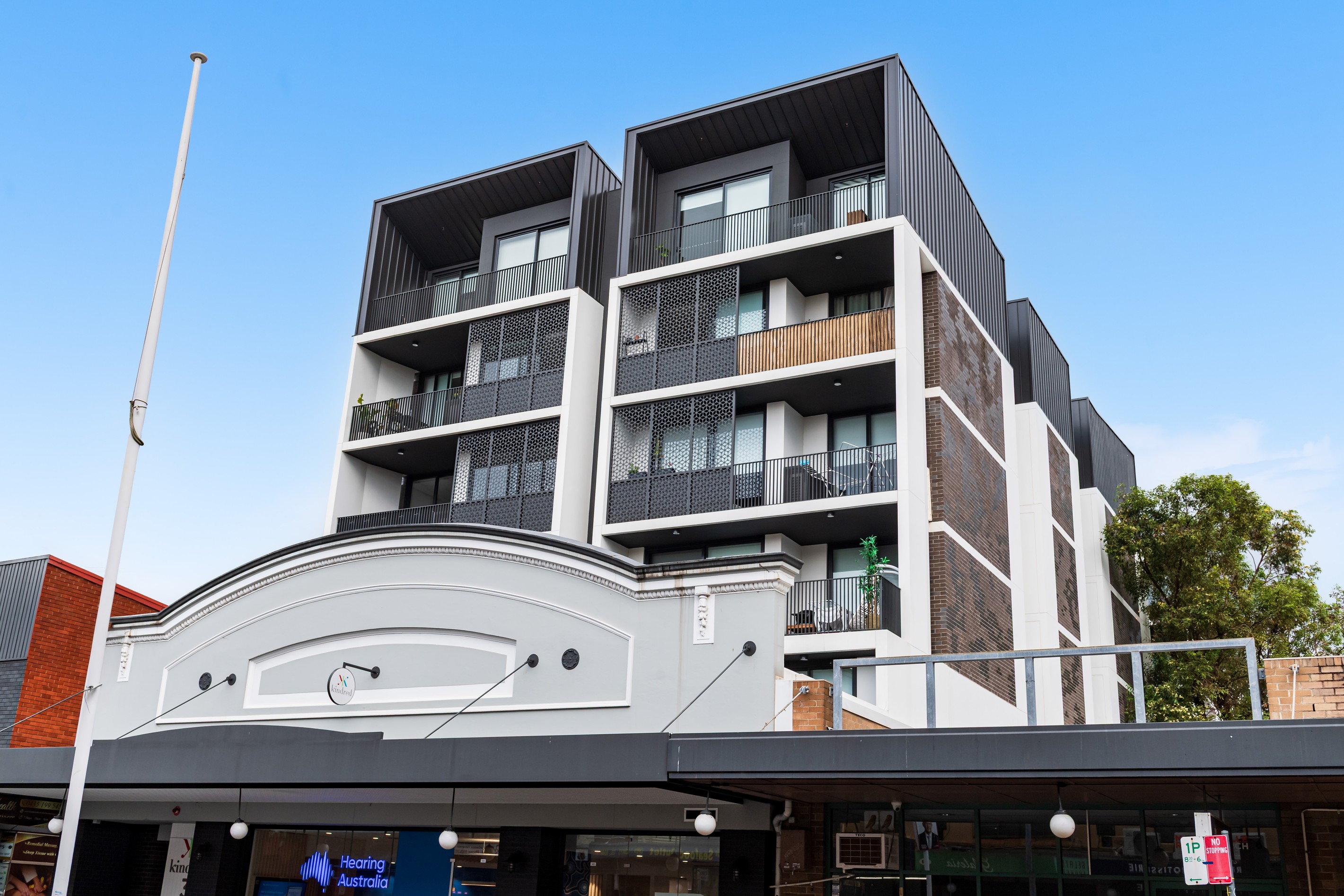Agents
Sold By
- Loading...
- Photos
- Floorplan
- Description
Apartment in Marrickville
Architect-designed oversized apartment in the heart of Marrickville
- 1 Bed
- 1 Bath
- 1 Car
Located in the award-winning Kindred complex, this meticulously designed one-bedroom apartment by Benson McCormack Architects offers generous proportions and sleek finishes throughout. A spacious northeast-facing balcony creates a seamless indoor-outdoor flow, perfect for relaxing or entertaining. With its intelligent layout and timeless design, this home reflects findings from recent studies showing that well-planned living environments can enhance comfort, wellbeing and lifestyle. All set just moments from Marrickville's thriving café, dining and transport hub.
- Oversized one-bedroom apartment in secure boutique complex
- Architect-designed interiors with timber floors, ducted air-con and remote controlled blinds
- Open-plan living and dining flowing to northeast-facing balcony
- Sleek gas kitchen with stone benchtops and premium appliances
- Carpeted bedroom with built-in robe and balcony access
- Dedicated home office and internal European laundry
- Stylish bathroom with floor-to-ceiling tiles and oversized shower
- Secure basement parking and storage cage included
- Steps to Marrickville's vibrant cafes, shops, parks, and city transport
- Access via Tuohy Lane
Building:
87m²
Parking:
1 garage space
Bedrooms:
1
Bathrooms:
1
Share:
